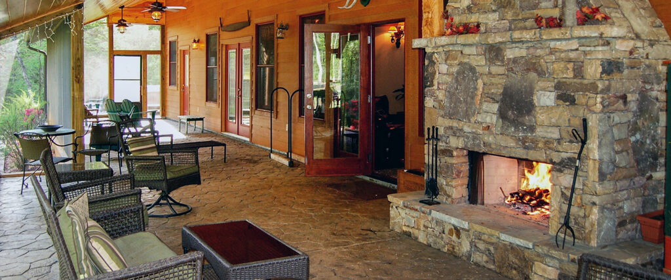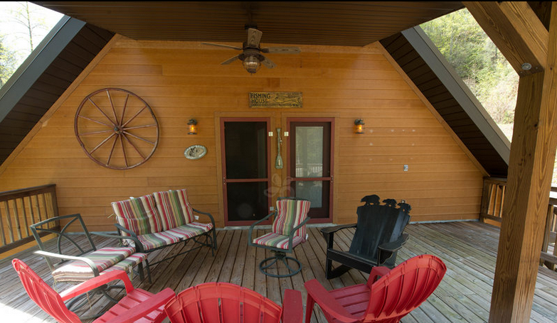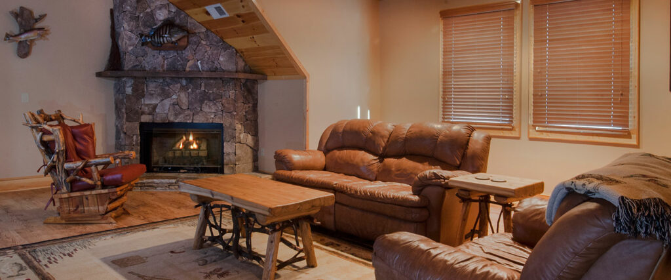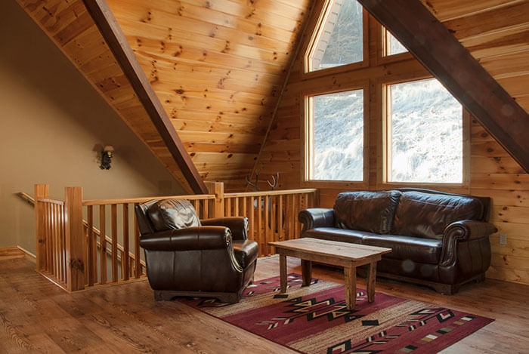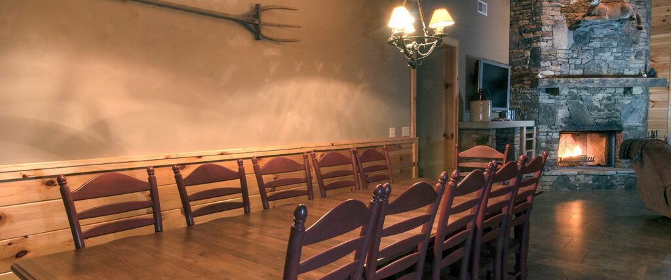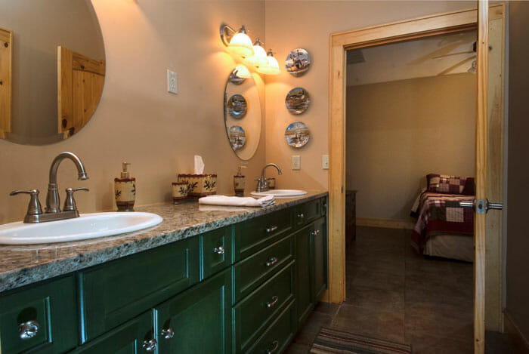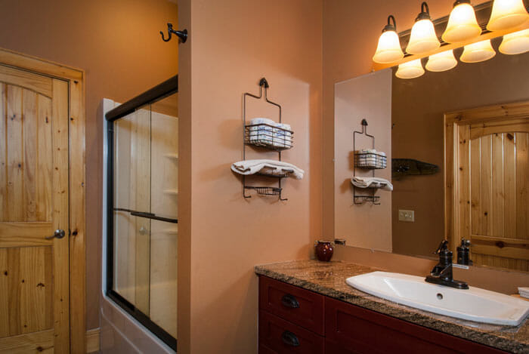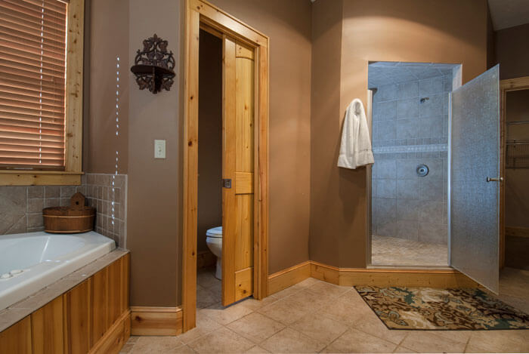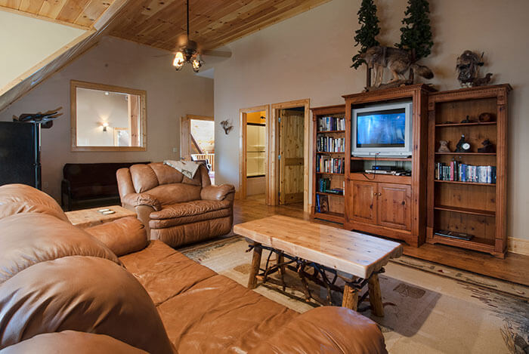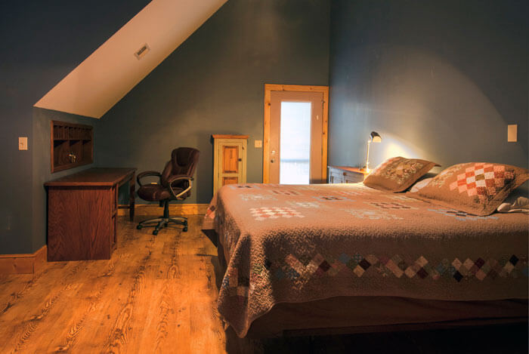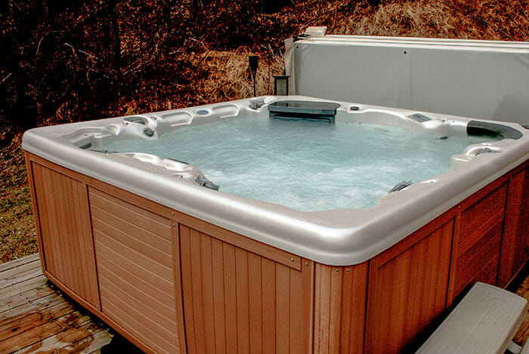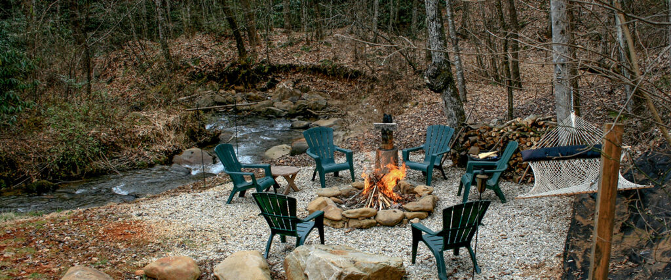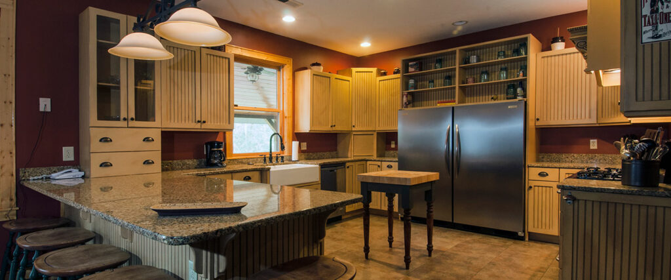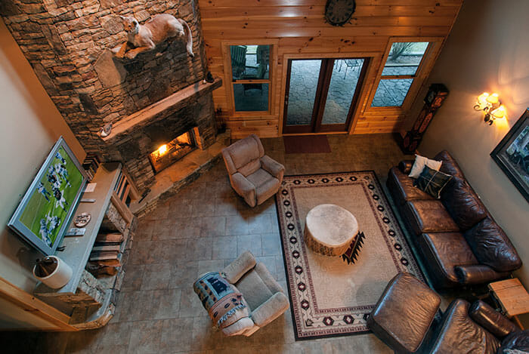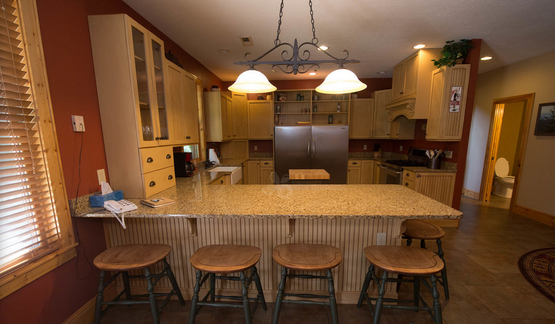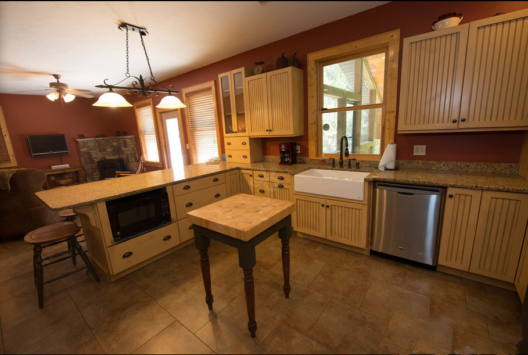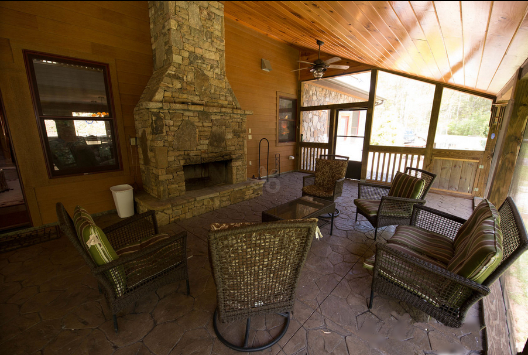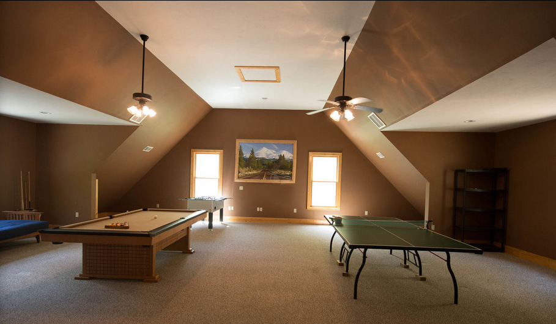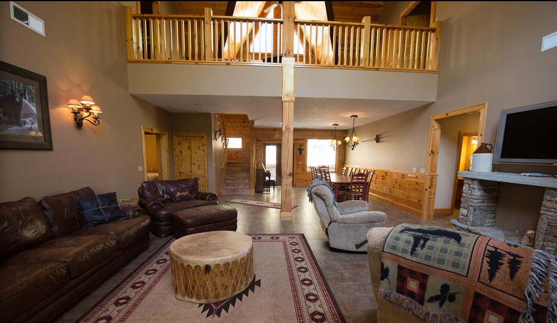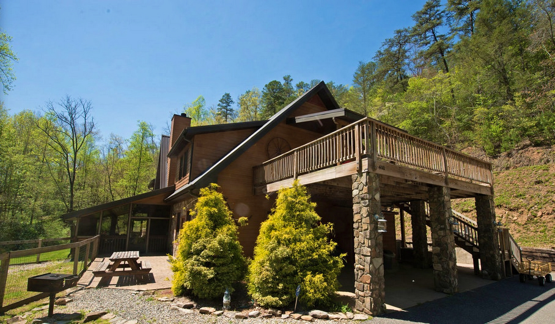Large Group Cabin in the Smoky Mountains
Lands Creek Lodge is a 6,000 square foot cabin in the mountains with oversized rooms and lots of space and privacy. The two-story cabin sleeps up to 14 in 6 bedrooms, and is ideal group lodging.
A 6,000 square foot, two-story cabin for groups up to 14
The Lands Creek Lodge features over 6,000 square feet of indoor living space, offering a little something for everyone. There’s plenty of room to get together as a group or to find some quiet time to relax in one of several living areas – indoors and out – each with its own unique character and charm. The two-story cabin sleeps up to 14 in 6 bedrooms, and is ideal group lodging for…
- Wedding Parties
- Reunion Groups
- Large Family Gatherings
- Corporate Events and Seminars
Outdoors you’ll find everything you came to the Smoky Mountains to experience, with a spectacular creekside campfire area and an oversized outdoor hot tub under the stars. There’s 800 feet of creek frontage and the sights, sounds and scents of nature any time of year.
- 6 bedrooms and 3.5 baths.
- Creekside covered screened porch.
- Upstairs open sun / star deck.
- Game room
- Fireplaces: 3 indoor (1 wood / 2 gas) and 1 outdoors on porch (wood).
- Outdoor creekside campfire area.
- Large, fenced yard area (pets are considered; see our Pet Policy).
- Outdoor hot tub / Indoor whirlpool tub.
- Creekside horseshoe pit.
- Seasonal vegetable garden (help yourself).
- Washer / Dryer
Inside the Lands Creek Lodge
Lands Creek Lodge is a 6,000 square foot cabin in the mountains with oversized rooms and lots of space and privacy. The two-story cabin sleeps up to 14 in 6 bedrooms, and is ideal for multiple families.
Living Areas
- The great room with wood-burning fireplace & satellite TV
- Upstairs living room features gas log fireplace, satellite TV and wet bar
- Covered screened porch : The creek-side porch extends the full width of the cabin. Enjoy the wood-burning fireplace during any season as you listen to the sounds of Lands Creek flow past
- Upstairs loft opens to great room below
- Den with gas log fireplace adjoins kitchen breakfast bar
- Game room: The large upstairs game room features a full-size pool table, ping pong table and foosball table
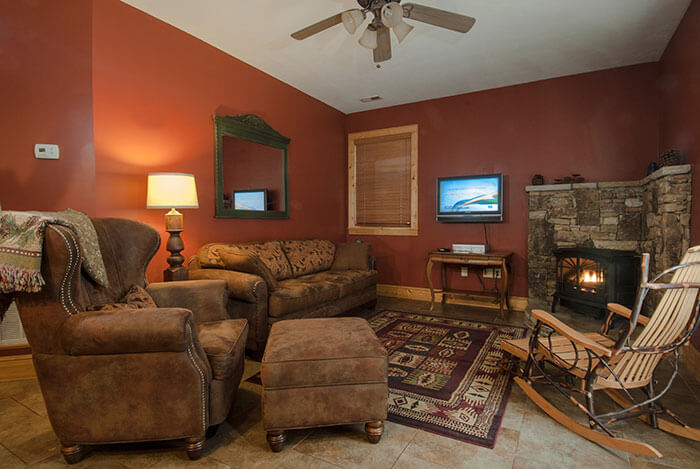
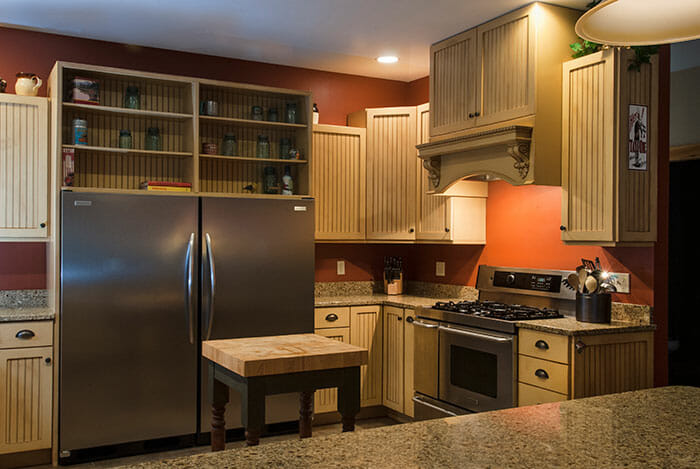
Kitchen & Dining Areas
From the smallest snack to large group dining, the kitchen at the Lands Creek Lodge can handle the task. The open kitchen design works great for serving and catering – a one-of-a-kind spot for the holidays, parties or most any occasion.
- Banquet-style dining with seating for 12 plus
- Super-size open kitchen with room for plenty of “helpers”
- Plenty of counter space for preparing and serving
- Serve them hot off the grill at the breakfast bar
- Take a pause from the cooking duties in the cozy den beside the kitchen
- Upstairs wet bar has its own refrigerator
An outdoor grill is located just outside the kitchen door for easy access to the main kitchen. There’s a picnic table placed alongside to serve as place to eat, or for the surface area for cooking and serving.
Six Private Bedrooms
The Lands Creek Lodge features 6 private bedrooms, a great fit for couples, with king or queen beds in each.
There are 5 bedrooms with easy access on the main downstairs level with 1 additional master bedroom upstairs.
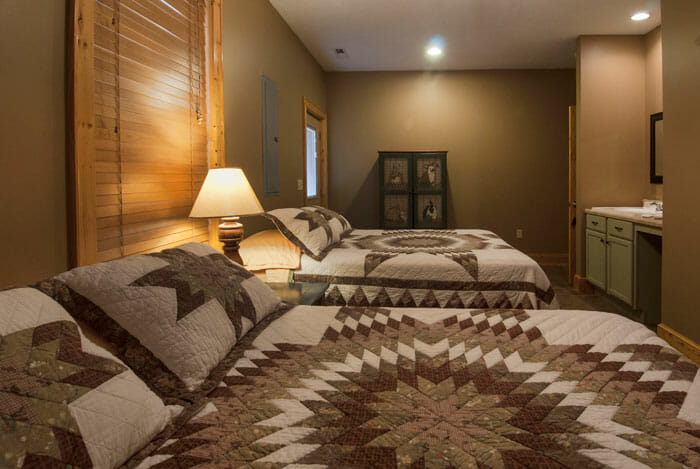
Bedrooms
- The main floor master bedroom opens to a creek-side screened porch.
- 2 main floor guest bedrooms feature queen beds and share a large bath.
- The 4th main floor bedroom has a queen bed.
- Bedroom #5 on the main floor has two queen beds and its own vanity sink.
- The upstairs master bedroom features a king bed alongside a separate living room and deck.
- Additional rollaway beds can be made available with advance notice.
- All bedrooms have ceiling fans and windows for some fresh mountain air.
Bathrooms
There are 3.5 spacious baths within the Lodge. The main floor has two full baths and a half bath near the kitchen area. The upstairs has a full bath alongside the master bedroom and living area.
- Main floor master bath has whirlpool tub, roomy shower with 3 spray heads, and private toilet area.
- Shared guest bath offers privacy with large double sink vanity area separated from shower and toilet area.
- Large upstairs master bath has full shower and tub.
- Main floor half bath located near kitchen and great room area
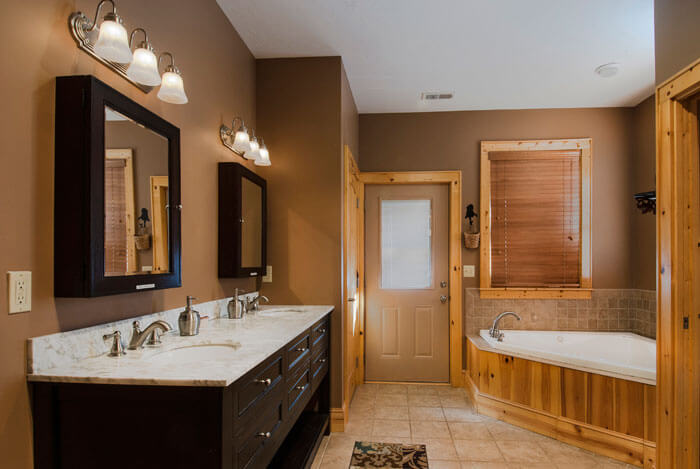
Laundry
The Lodge has a laundry room with washer and dryer for guest use. The front-load washer requires liquid “high E” soap for compatibility with our septic system. Guests may feel free to wash Lodge towels when needed, but we request that all bed linens be returned to our office and swapped out if the need arises.
Linens and Towels
All linens are provided for the beds only; additional linens for rollaway beds are available by advance request only. All other linens for additional sleeping arrangements such as couches, air mats or floor sleeping to be provided by the guest and must be discussed when making reservations. Daily linen service is not provided.
